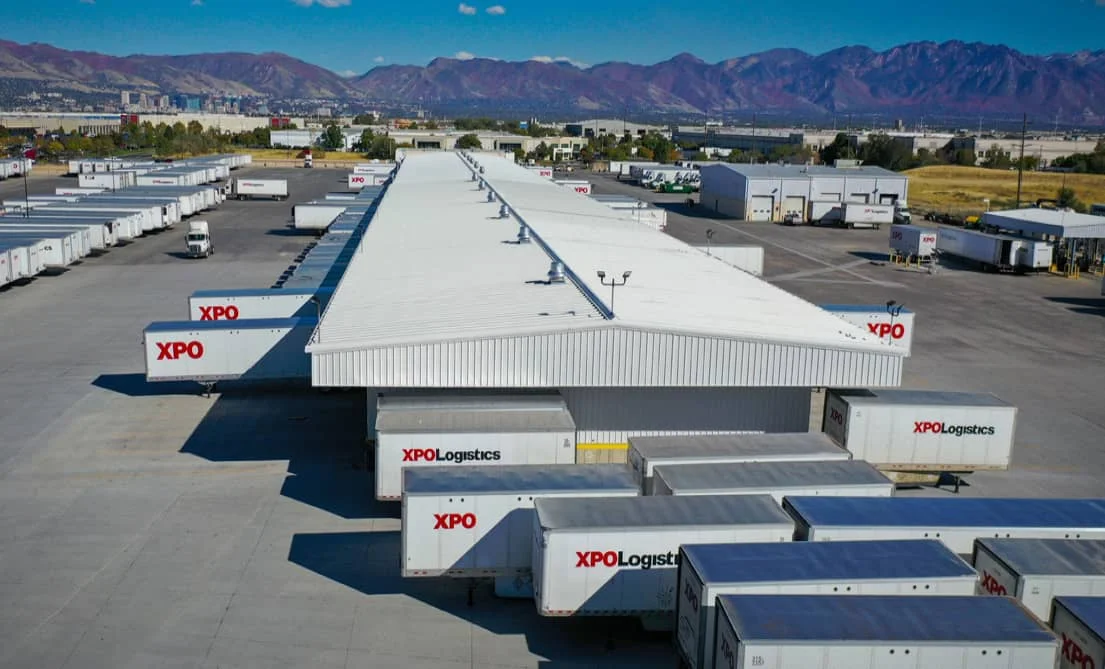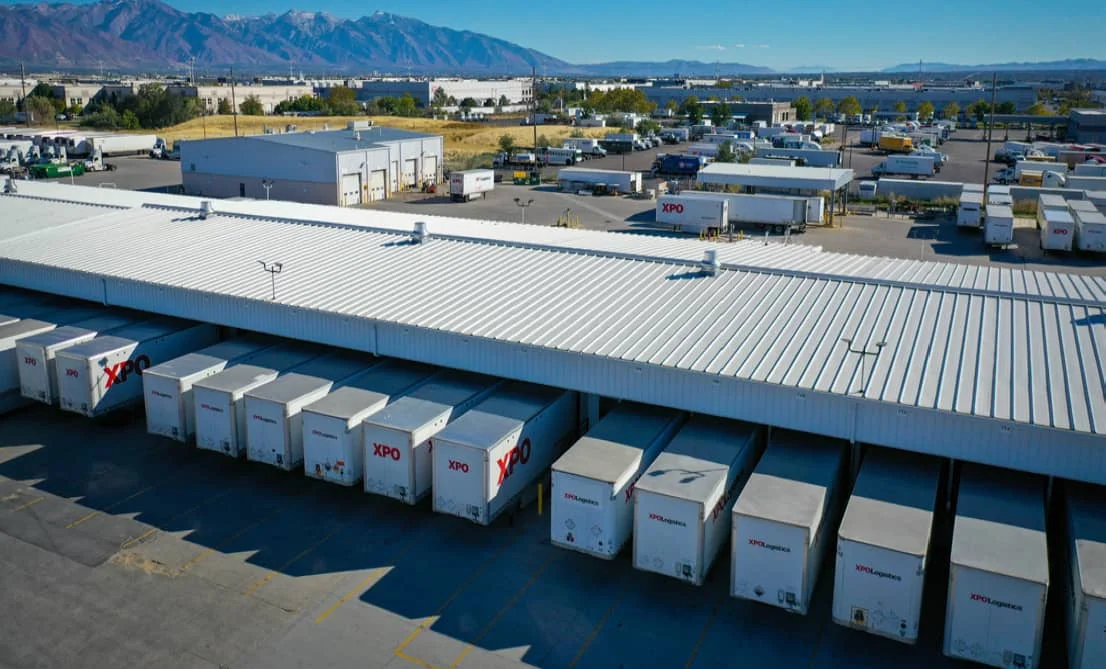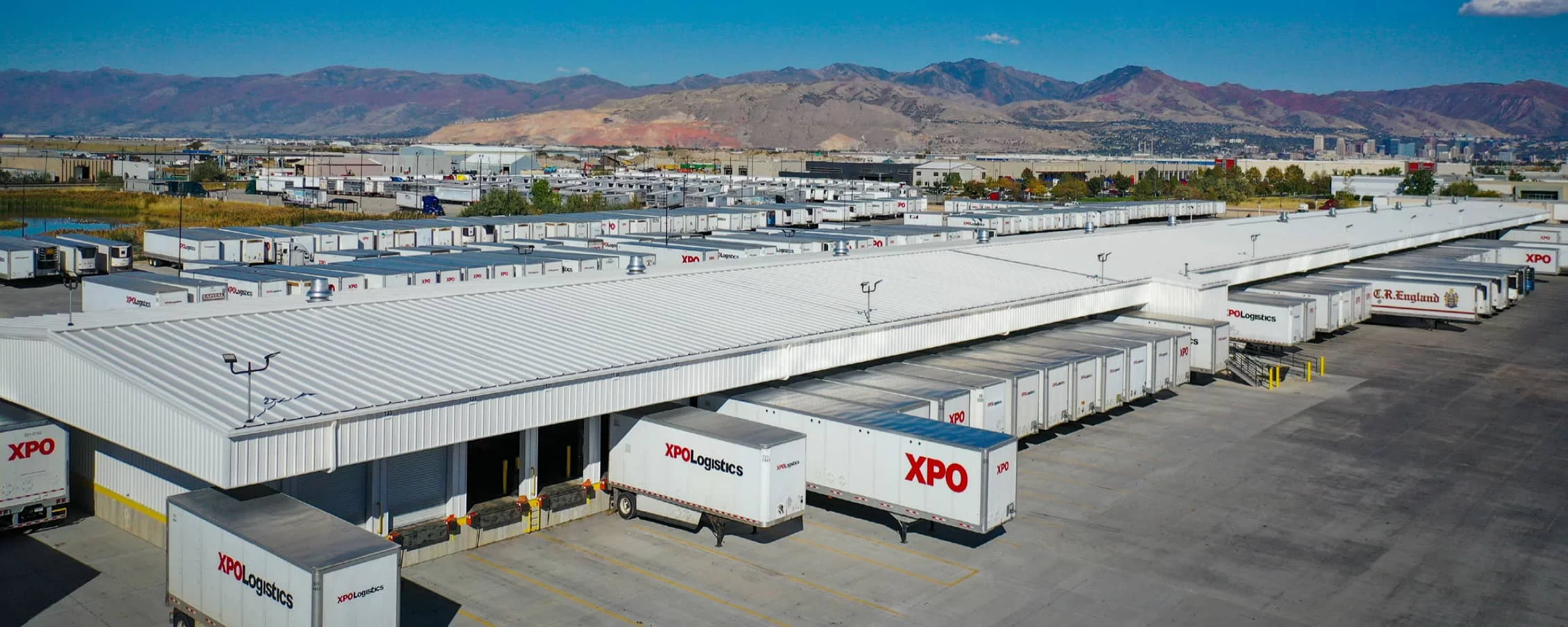Xpo Logistics
Location
SALT LAKE CITY, UT
Project Size
26,000 SF
Project Type
Industrial
Distribution
XPO Logistics, a global provider of transportation and logistics solutions, identified the
need for expansion in Salt Lake City, Utah, to enhance their already existing 76,000
square foot cross-docking capabilities. The company enlisted the services of KIRCO
MANIX to execute the project. The expansion project involved constructing a 26,000
square foot addition to an existing cross-dock facility. To accommodate the increased
storage requirements, site grading and paving were crucial components of the project.
Other enhancements included stormwater expansion, the creation of a new employee
parking area, and updates to lot lighting, paving surfaces, and bicycle parking. The
completed expansion not only met XPO Logistics’ immediate operational needs but
also enhanced the overall infrastructure of the facility. The improvements in stormwater
management, employee facilities, and site aesthetics contribute to the long-term
sustainability of the logistics hub.
Project Challenges & Solutions
- The municipality-imposed restrictions on the use of chainlink fencing with barbed wire, presenting a challenge for the project. KIRCO MANIX had to adapt and opt for an alternative solution, utilizing Aluminum Fencing with pressed spear pickets to meet the regulatory requirements.
- The project was executed using a design-build approach, instead of a spec-build approach, requiring seamless collaboration between design and construction teams. The design-build approach facilitated a streamlined construction process, allowing for efficient collaboration between the design and construction teams.
- This approach contributed to timely project delivery and cost-effectiveness A significant portion of the 38-acre site, approximately 30 acres, consisted of concrete driveways. This posed unique considerations for construction logistics and required strategic planning to minimize disruptions to ongoing operations. Strategic adjustments to driveway entrances and site layout not only minimized the need for fill material but also optimized the overall site utilization. This demonstrated KIRCO MANIX’s ability to adapt to site-specific challenges and find innovative solutions.
- Mid-project the site needed 250,000 cubic yards of fill material, forcing KIRCO MANIX to re-evaluate the design. By strategically adjusting driveway entrances and site layout, the team managed to reduce the fill material requirement to 87,000 cubic yards, demonstrating effective resource optimization.
Image Gallery




