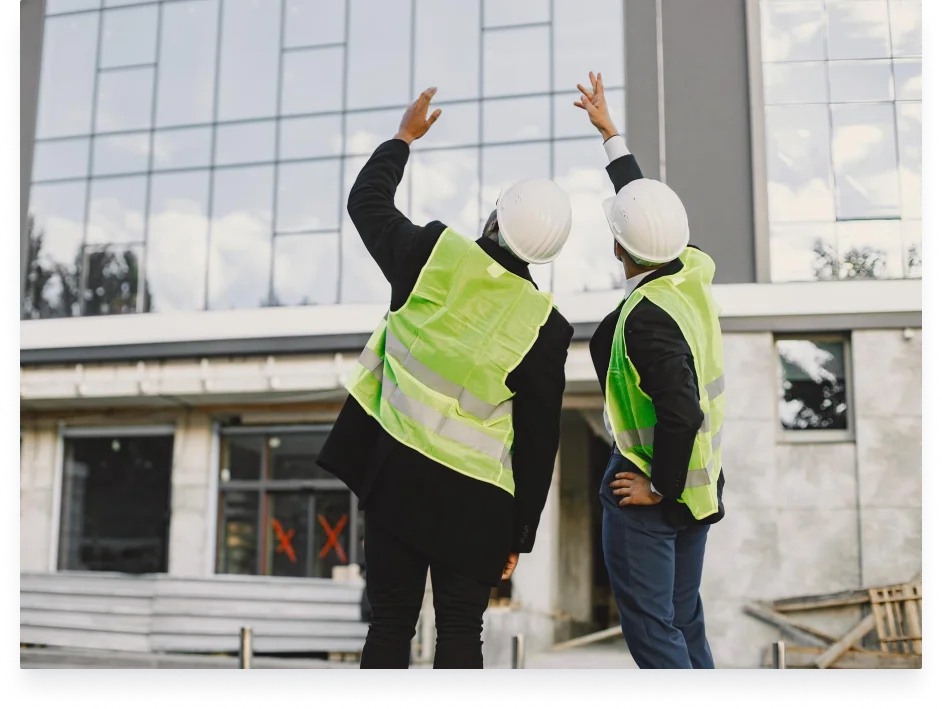
SIGNATURE-KIRCO MANIX
Signature-Kirco Manix (Signature-KM) is a construction manager and design builder of advanced corporate facilities, with a unique in-house offering of low voltage/IT services,
including infrastructure, equipment, and networking/software solutions. With a combined
110 years of industry expertise, we serve federal and state governments, and large
corporate clients in defense/aerospace, materials science, advanced manufacturing, and
lab/R&D.
At Signature-KM, we integrate cutting-edge technology with expert project management
to redefine the construction and IT delivery experience. Our forward-thinking approach
prioritizes sustainable growth, adaptability, and collaboration. With our ownership
mentality and relentless attention to detail, we set a new standard in quality, efficiency,
innovation, and safety.
36
14
States in which we are currently active
50+
Signature’s years of
combined success
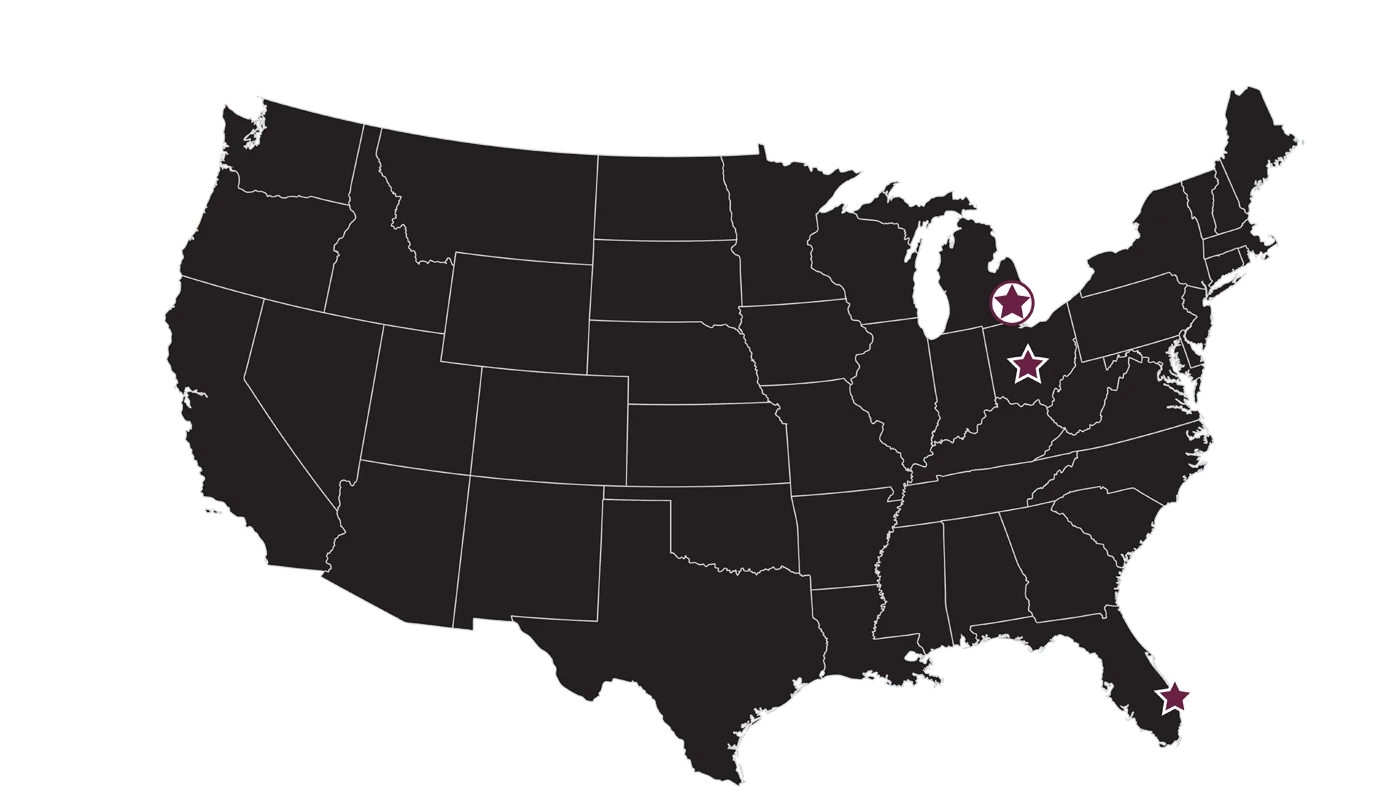
Headquartered in Detroit, MI
Markets
- Corporate Office & Headquarters
- Advanced Manufacturing
- Warehouse/Distribution Heavy Industrial
- Healthcare & Senior Living
- Retail
- Lab/R&D
Testimonials
“KIRCO has worked very closely with us to value engineer
any modifications that we made during the construction
period and there have been several…they’ve done a great
job of saying, ‘here’s an alternative. This is better than what
you’ve got. This will provide a better cost benefit to you.”
Jim Balzer
“KIRCO takes the attitude that this is their project that they are
going to live with. They want it to come out perfect for you.
You just don’t find that with everyone.”
Peter Prychodko
“KIRCO was at our side and partnered in the problem solving.
Their insight in mitigating project impact was invaluable.
With a project of this magnitude and complexity, they
were instrumental in delivering against a very aggressive
schedule, completed it on time, and under budget.”
David T. Day
“Part of the reason we selected KIRCO MANIX for this project
was due to the fact each member of the management team
is well qualified to cover their area of responsibility and each
exhibited a high-level of confidence for managing cost, schedule,
quality and safety on large, technically complicated projects.”
Richard Plautz
TAKING OWNERSHIP - IT’S IN OUR DNA
As long-term owners of commercial real estate, our development,
construction, and facilities teams instinctively dive in with the design
team on day one; that’s just the KIRCO way. For our future clients, we
decided to track what this uniquely-collaborative approach really amounts to
Our Clients

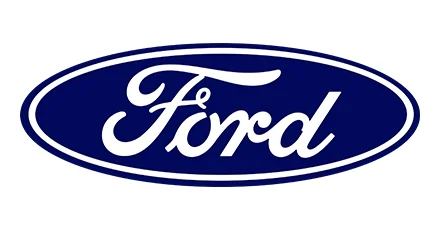
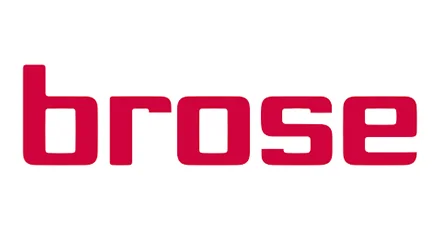
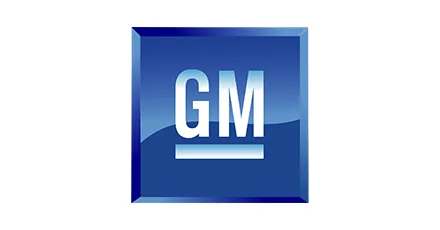
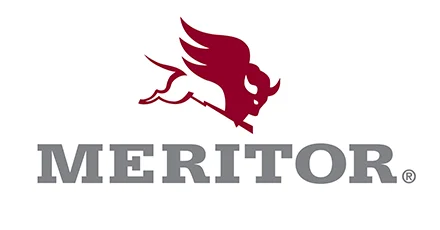
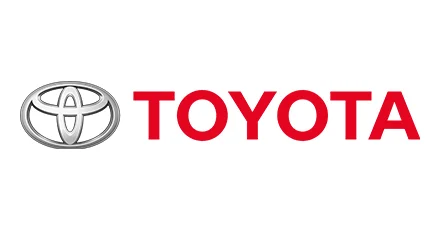
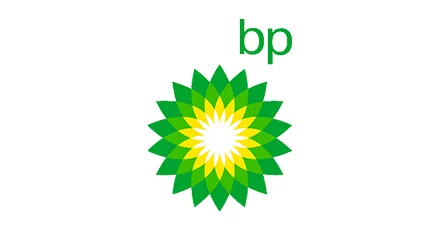
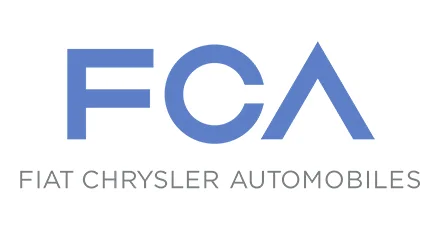
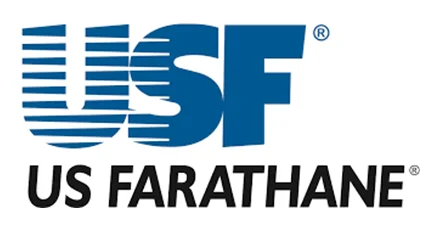
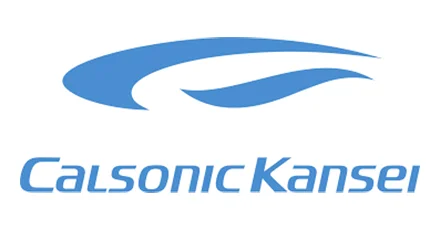
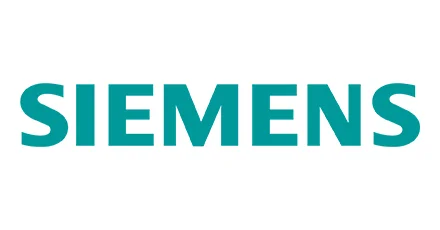
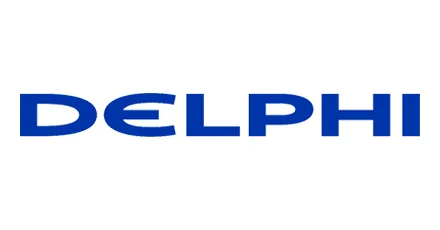
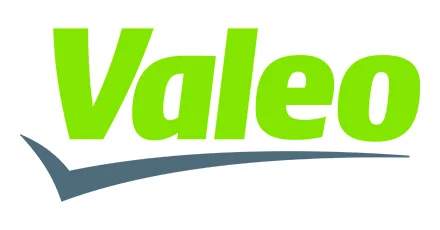
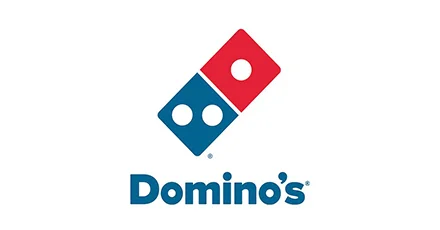
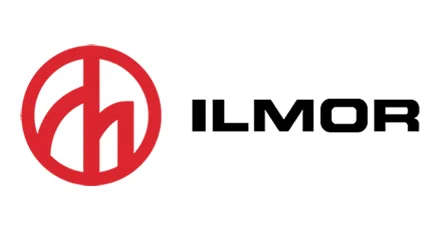
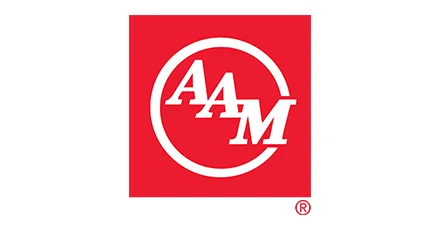
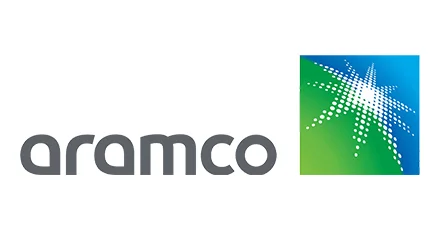
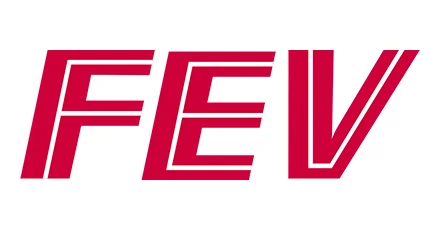
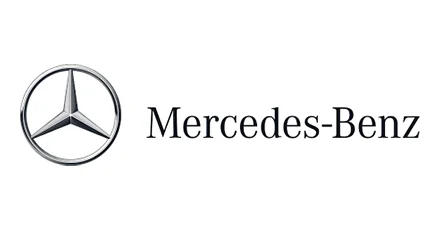
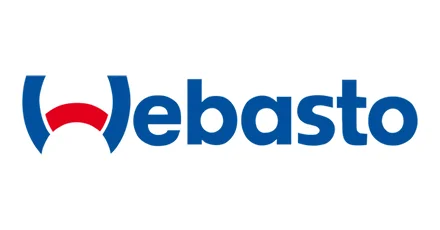
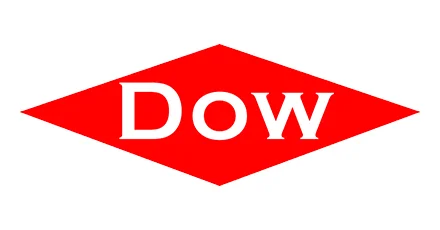
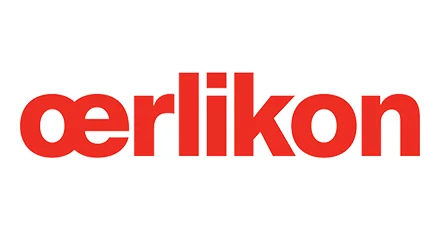
Project Video
- Conducted full audit of headquarters design (Kirco
Development & Kirco Management) - Arranged tour of General Motors Tech Center in Warren for
design input on the water feature - Led multiple Pro/Con Whitepaper Studies to guide key client
decisions (curtain wall, service tunnel, fire lane, underground
garage, campus connectivity, landscaping) - 2020 Demolition
- conducted extensive due diligence to protect
delicate underground campus infrastructure - Engaged trusted consultants for third-party peer review of
sophisticated design elements
- Exterior architectural lighting – proper lighting, proper
temperature, the way it hits the building to create accent points - Campus Connectivity
- Created solution leading to
transformative Andrew N. Liveris Heritage & Visitor Center and
800’ Pedestrian Walkway - Fire Lane Re-route
- Underground Garage
- Influenced amenities, including
car-washing area and artwork - Influenced design of restroom layout and amenities
- Proposed Muzak system for building common areas
- 2020 Demolition – Recycled 21,121 tons of material,
including re-purposing 18,368 tons of concrete for use in the
future building’s construction. - Campus Landscape Plan – Went beyond scope to set a
long-range vision for the 300-acre campus
- Graphics for construction fence screening
- Held regular campus-wide ‘pardon our dust’ events/
communications throughout the project - At no charge, assigned Senior Property Manager to oversee
two-week final prep/clean-up for ribbon cutting ceremony - Managed and accommodated client’s unanticipated
acceleration of schedule - Flexibility of ownership/capital structure (client changed
structure from BTS/lease to fee-only) - Landscape Architect – Replaced original firm with a world-class
firm now responsible for transforming the entire campus. - Tracking and promotion of Dow-furnished materials utilized
during construction
- Graphics for construction fence screening
- Under budget despite design & construction documents
completed in secrecy
Café/Kiosk – alternate architectural lighting & ceiling tile –
$50,000 - Cafeteria Flooring: Polished Concrete in lieu of Terrazzo –
$300,000 - Challenged quantity of building system controls (by 50%)
$1,000,000 - Foundation: Auger-cast piles in lieu of drilled piers – $800,000
- Lobby Stone – 4’ x 4’ vs. 4’ x 8’ – $100,000
- Moved cafeteria rooftop terrace to grade along pond (multiple
benefits) – $230,000 - Pond Terrace – Eliminated pavers in favor of architectural
concrete – $140,000 - Solved matter with the City regarding initial campus-wide storm
water management requirement – $500,000 - Office Areas – Alternate light fixtures & ceilings – $55,000
- Water Feature Design – Reduced channel length (multiple
benefits) – $300,000 - Parking Lot design refinement (reduced redundant sidewalks
without safety impact) - Curtain Wall – Led efforts that identified a cost-saving low-lead
spec
